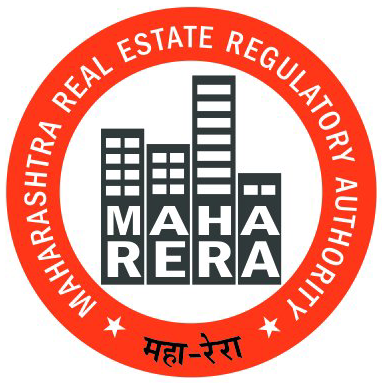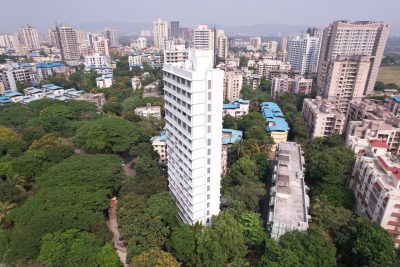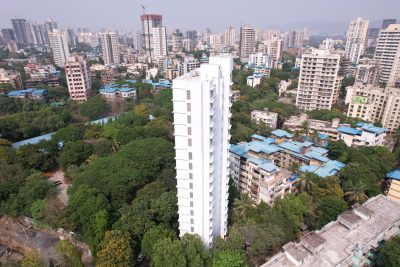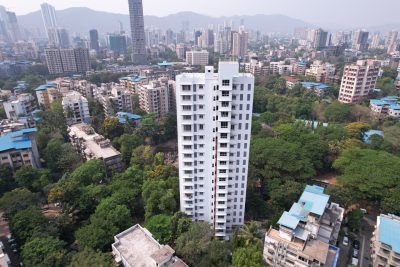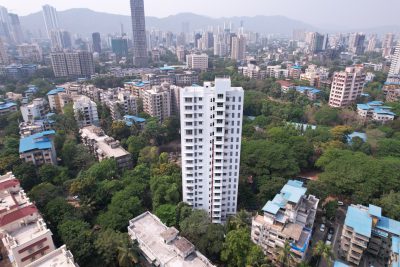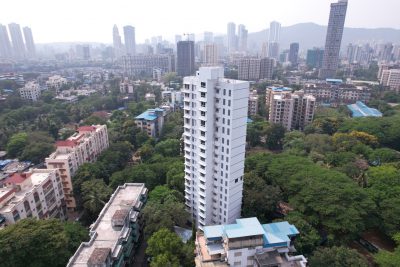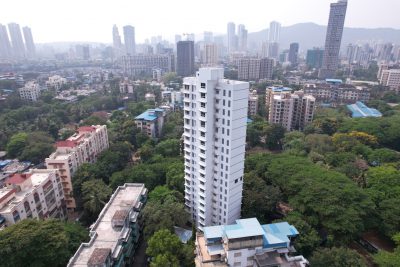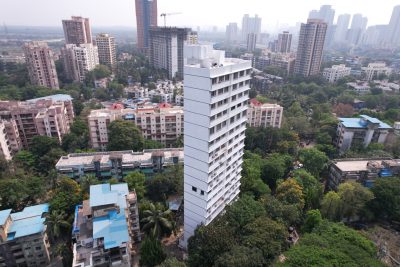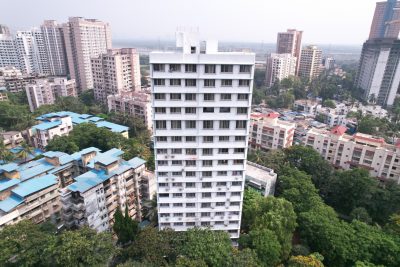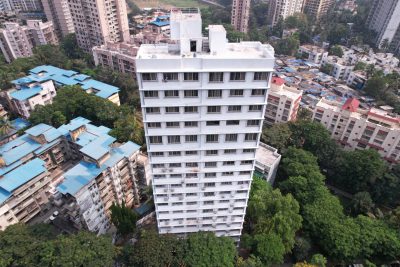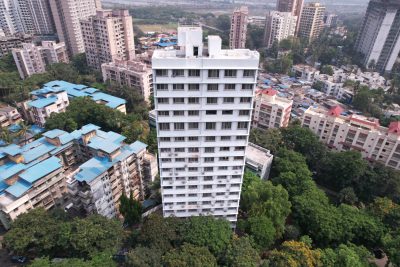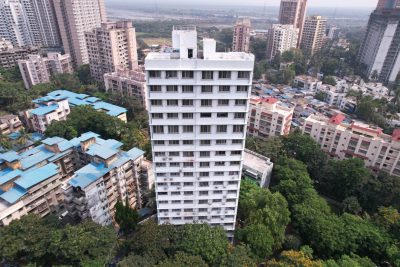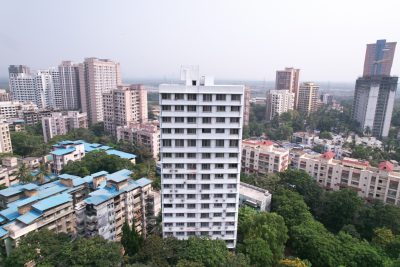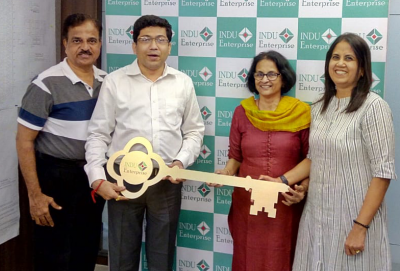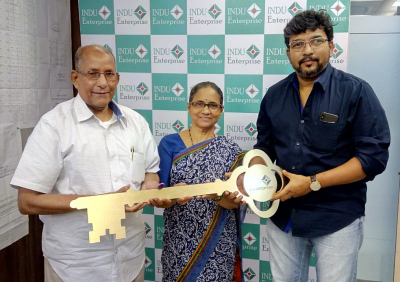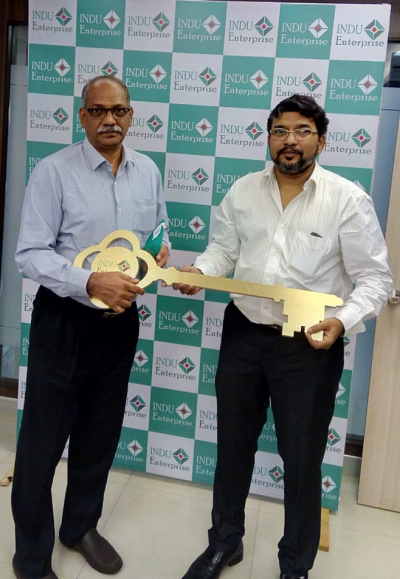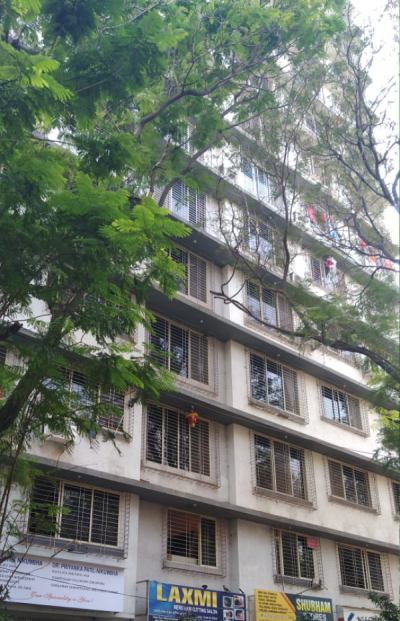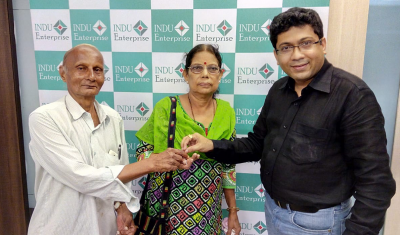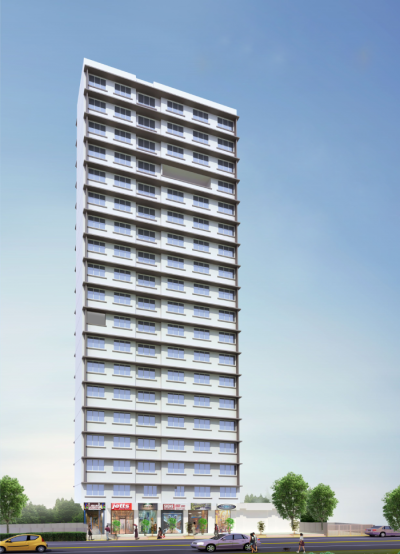About Ankoor
Lorem ipsum dolor sit amet, consectetur adipiscing elit. Ut elit tellus, luctus nec ullamcorper mattis, pulvinar dapibus leo.
YOUR NEW HOME IS CALLING YOU!
COME & DISCOVER
THE BUILDING
A beautifully designed stand-alone tower of 18 floors with a total project area of 16120 sq.ft in Central Suburbs of Mumbai.
Mulund Ankoor CHSL, a project crafted by Indu Enterprise, offering you 1 BHK, 2 BHK & 3BHK apartments ranging from 615 square feet to 751 square feet. Ideally located in Mulund East with Banks, Schools, Hospitals, Grocery stores, Police Station, Chemist Shops and Restaurants are located at a stone’s throw away from Mulund Ankoor CHSL .
Floor PLANS
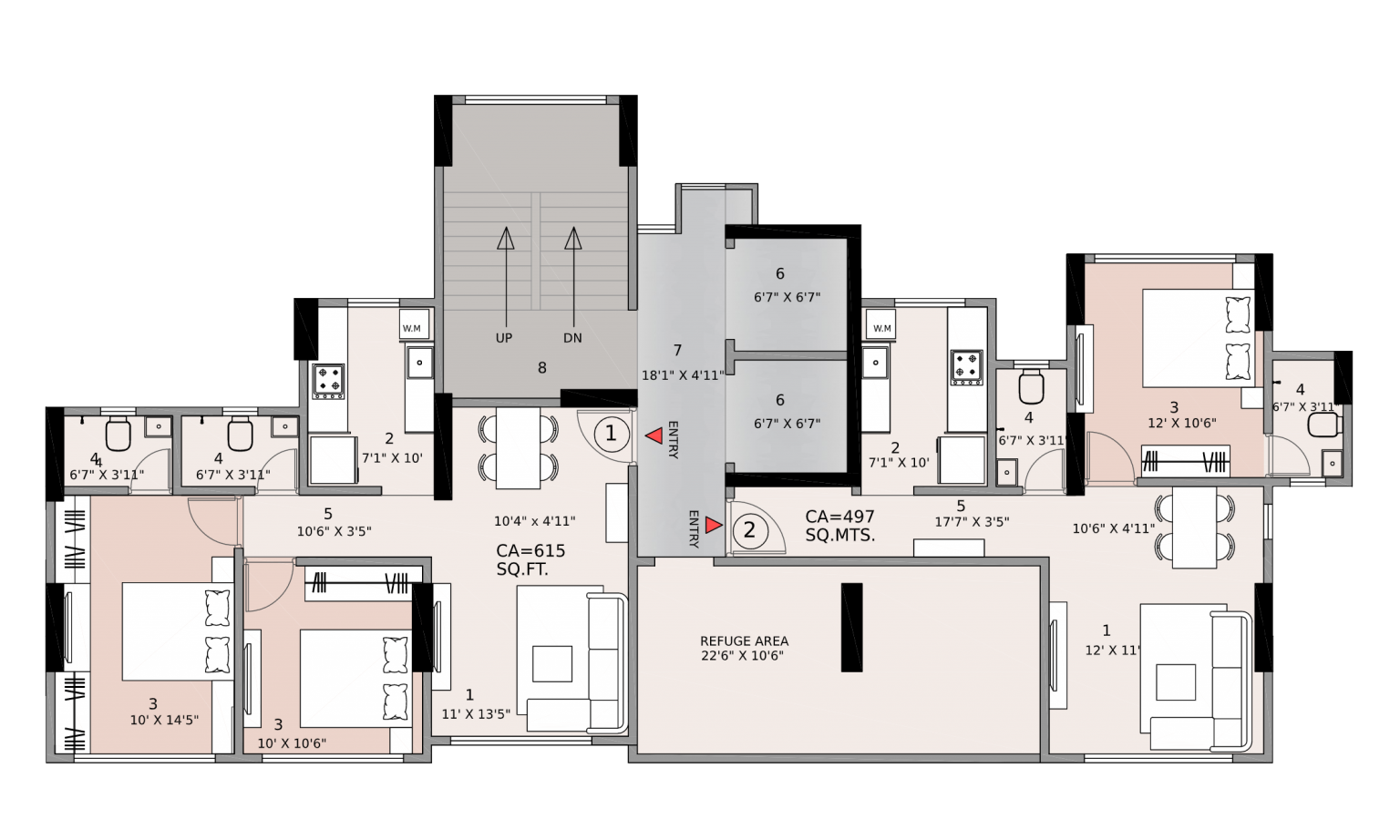
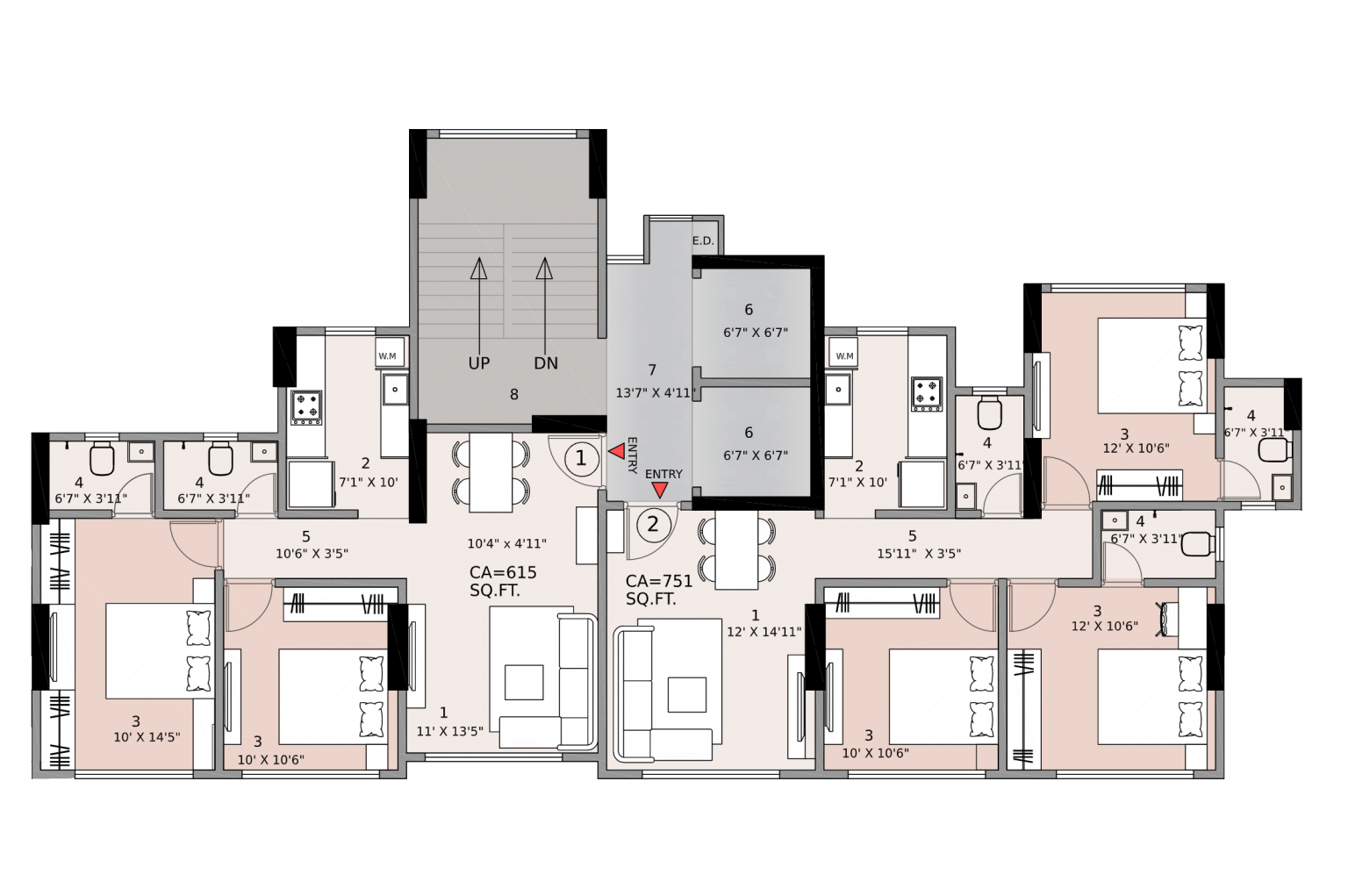
APARTMENTS PLANS
- carpet Area 497 Sq.ft
- 1. Passage 17'7" X 3'5"
- 2.Kichen 7'1" X 10'
- 3. Dining 10' X 4'11"
- 4.Living 12' X 11'
- 5. Bedroom 12' X 10'6"
- 6.washroom 6'7" X 3'11"
- PARKING No
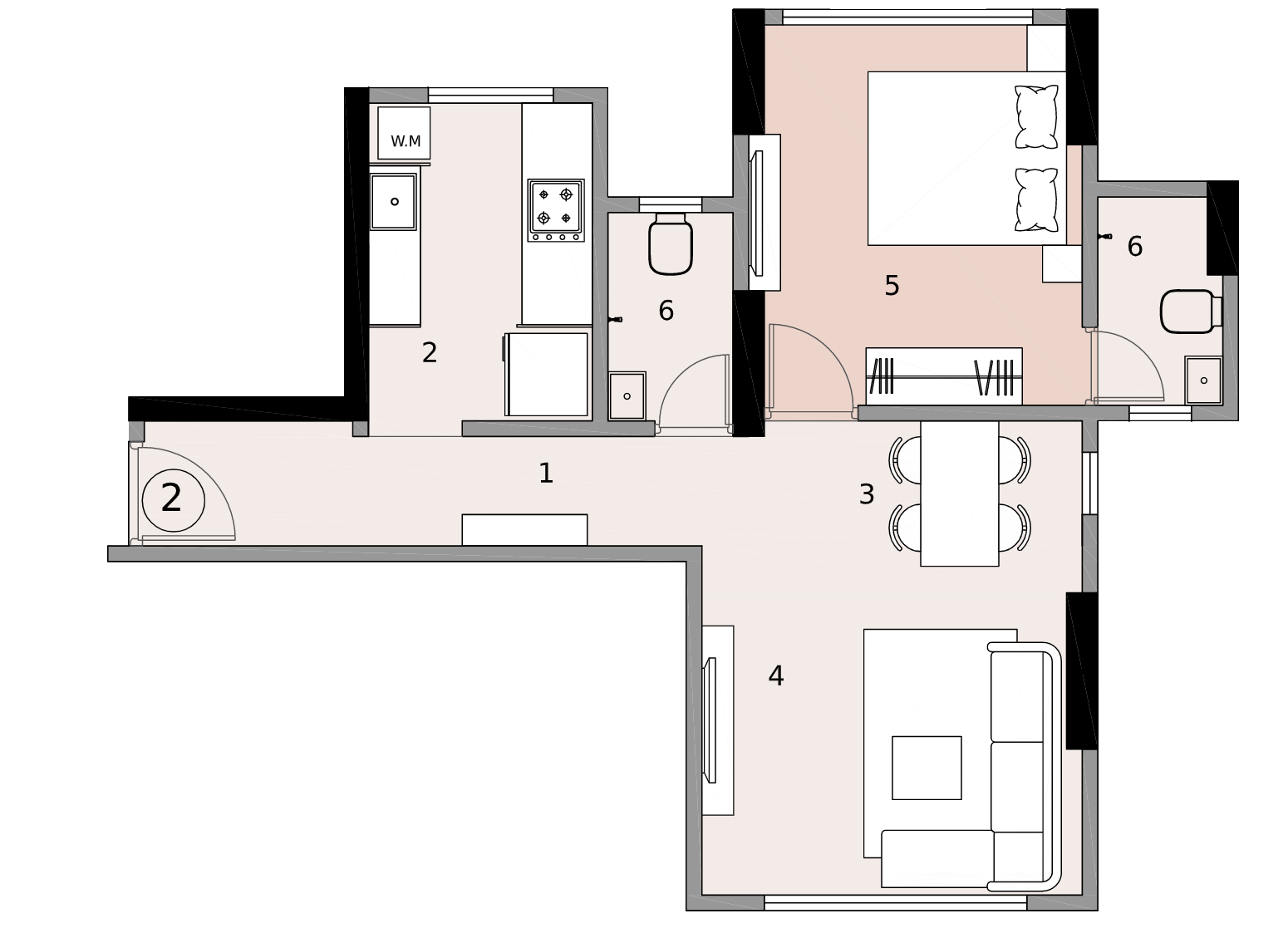
- All internal dimensions for carpet area are from unfinished wall surfaces.
- Minor variation up to (+/-) 3% in actual carpet areas may occur on account of site condition/columns/finishes etc.
- In toilets, the carpet areas are inclusive of ledge walls (if any).
- Conversion:1 Sq.Mtr.= 10.764 Sq.Ft.
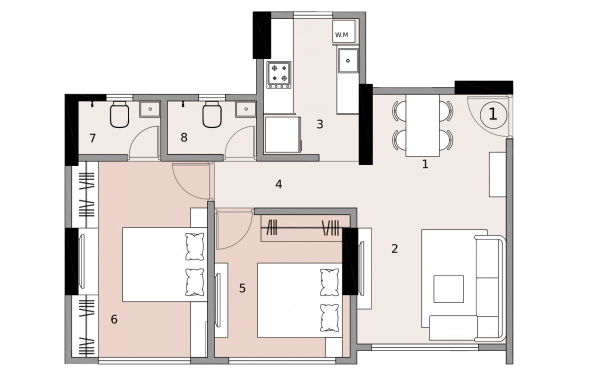
- Carpet Area 615SQ.ft
- 1. Dining 10'4" X 4'11"
- 2.Living 11' X 13'5"
- 3. Kitchen 7'1" X 10'
- 4. Passage 10'6" X 3'5"
- 5. Bedroom 10' X 10'6"
- 6. Bedroom 10' X 14'5"
- 7. Washroom 6'7" X 3'11"
- 8. Washroom 6'7" X 3'11"
- PARKING YES
- All internal dimensions for carpet area are from unfinished wall surfaces.
- Minor variation up to (+/-) 3% in actual carpet areas may occur on account of site condition/columns/finishes etc.
- In toilets, the carpet areas are inclusive of ledge walls (if any).
- Conversion:1 Sq.Mtr.= 10.764 Sq.Ft.
- Carpet Area 751sq.ft
- 1. Living 12' X 14'11"
- 3. Passage 15'11" X 3'5"
- 4. Bedroom 10' X10'6"
- 5. Bedroom 12' X 10'6"
- 6. Washroom 6'7" X 3'11"
- PARKING YES
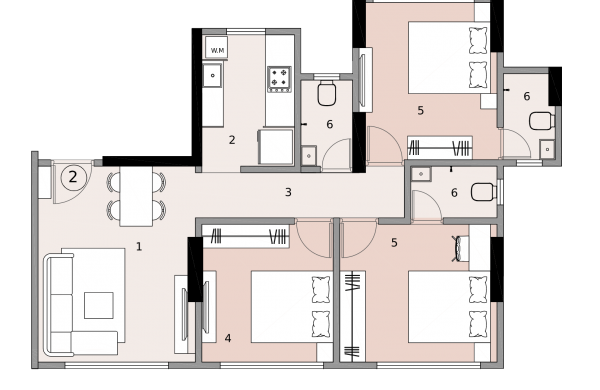
- All internal dimensions for carpet area are from unfinished wall surfaces.
- Minor variation up to (+/-) 3% in actual carpet areas may occur on account of site condition/columns/finishes etc.
- In toilets, the carpet areas are inclusive of ledge walls (if any).
- Conversion:1 Sq.Mtr.= 10.764 Sq.Ft.
Amenities
Parking Service
Open in stacked parking as per norms of MCGM (if Allotted or Purchased).
eLECTRIFICATION
Cable & Telephone points to be provided in each and every habitable room. Concealed copper wiring with reputed brand switches (ISI Marked).
Water Supply
Adequate water storage tank for continuous water supply as per MCGM norms.
Internet Connection
Internet connection and Cable connection .
Accessories Fitting
Good Quality Commodes and wash basin fitted. R.C.C. loft on toilet blocks.
SECURITY
Security cabin at the entrance gate with C.C.T.V (at Entrance Lobby) and intercom facility. Compound gates with security room.
Generator Backup
Generator backup for lift, water pump, compound and staircase lights
Infrastructure Development
Wall & Ceiling of the Flat will be P.O.P / Gypsum finished.Flooring all habitable rooms with vitrified, Marbonite Ceramic tiles, Granite platform with stainless steel sink. Decorative Compound walls with lighting facility.
Price Table
1 BHK - 450 Srft Carpet
1.25 Cr INR
2 BHK -610 Srft Carpet
1.79 Cr INR
Apartment Neighborhoods
Temples
ITI Mulund
ITI Mulund
Chandraganga Spandan Hospital
Banks
Bharat Corporative bank limited, State Bank Of India, HDFC Bank, Bank Of Baroda, Cosmos Bank, SVC, Bank,
Police Station
Navghar Police Station
Schools
Mulund Vidya Mandir, BMC School
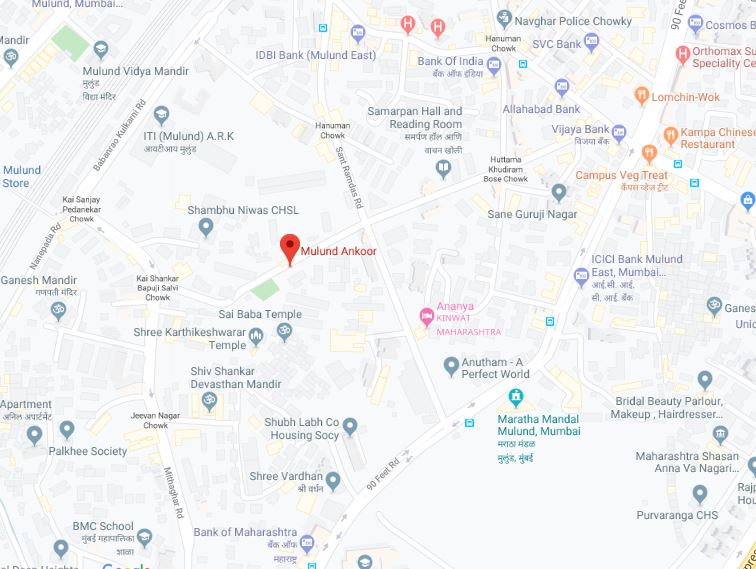
Temples
ITI Mulund
Banks
Police Station
Schools
Transportation
The Mulund Ankoor is located only 0.4 KM from Mulund railway station and 0.1 km from Eastern Express Highway. Ashirwad Hospital is 3.5 kms. ICICI bank, Bank Of India are located in the range of 0.5km . ITI Mulund is 0.1 km from Ankoor .
- Mulund Railway Station 0.4km
- Estern Express Highway 0.1km
- ITI Mulund 0.1km
- Banks 0.4km
- Navghar Police Station 1.2km
- Ashirwad Hospital 0.5km
Our Happy Clients!

Excellent support!
Elit tellus, luctus nec ullamcorper mattis, pulvinar dapibus leo. Nam varius consectetur. Lorem ipsum dolor sit amet, consectetur adipiscing elit. Ut elit tellus, luctus nec ullamcorper mattis, pulvinar dapibus leo.

Impressive and top quality work
Elit tellus, luctus nec ullamcorper mattis, pulvinar dapibus leo. Nam varius consectetur. Lorem ipsum dolor sit amet, consectetur adipiscing elit. Ut elit tellus, luctus nec ullamcorper mattis, pulvinar dapibus leo.

Amaizing Support
Elit tellus, luctus nec ullamcorper mattis, pulvinar dapibus leo. Nam varius consectetur. Lorem ipsum dolor sit amet, consectetur adipiscing elit. Ut elit tellus, luctus nec ullamcorper mattis, pulvinar dapibus leo.

Best Builders
Elit tellus, luctus nec ullamcorper mattis, pulvinar dapibus leo. Nam varius consectetur. Lorem ipsum dolor sit amet, consectetur adipiscing elit. Ut elit tellus, luctus nec ullamcorper mattis, pulvinar dapibus leo.
Maharashtra Real Estate Regulatory Authority
